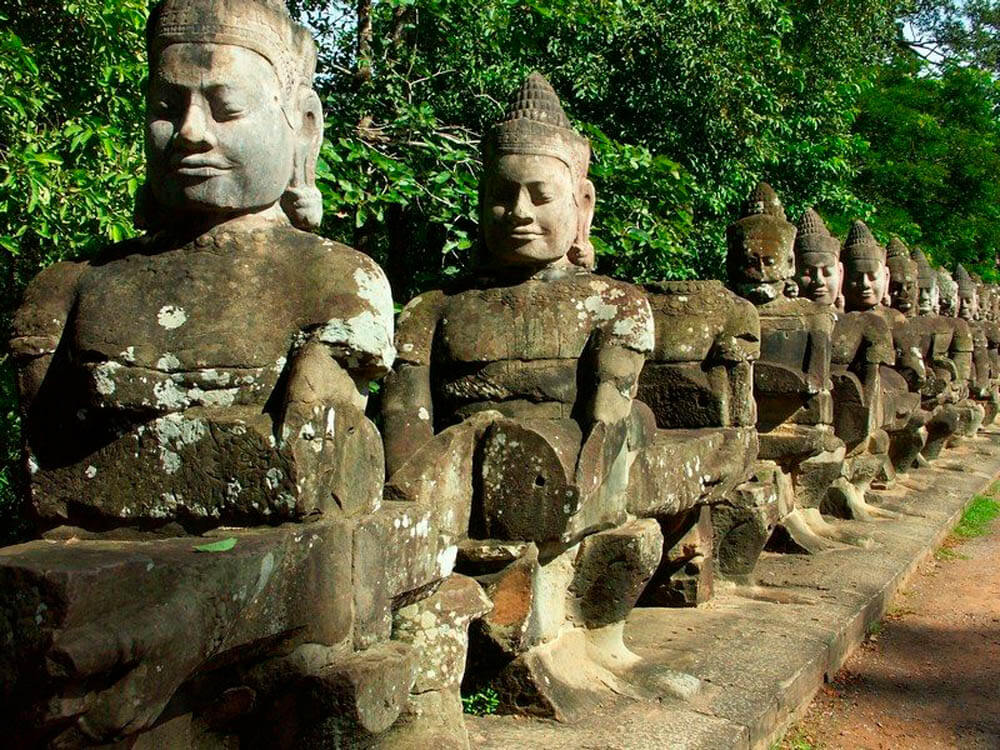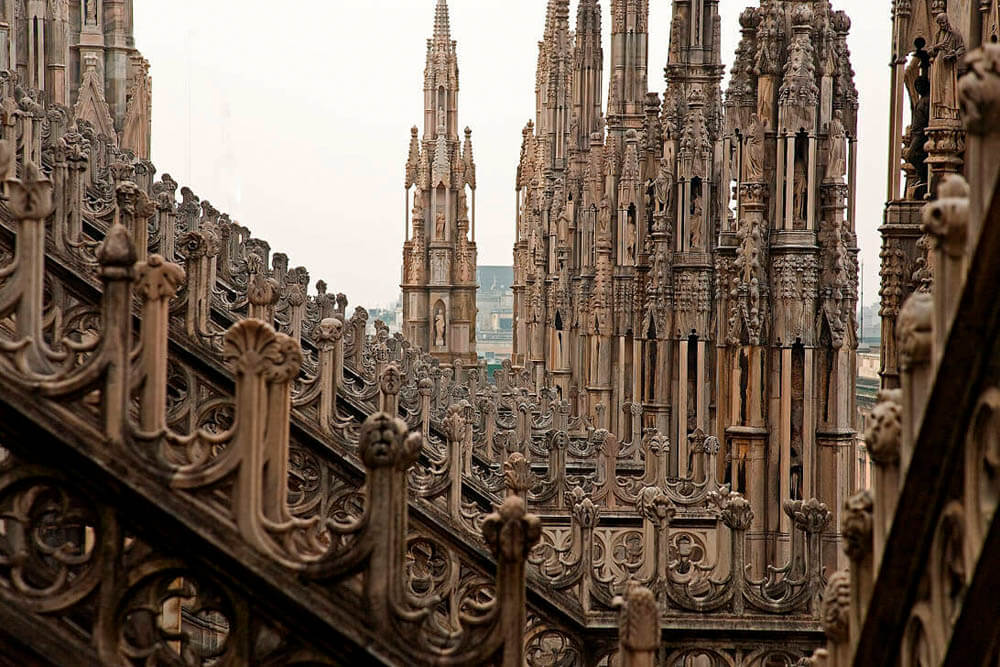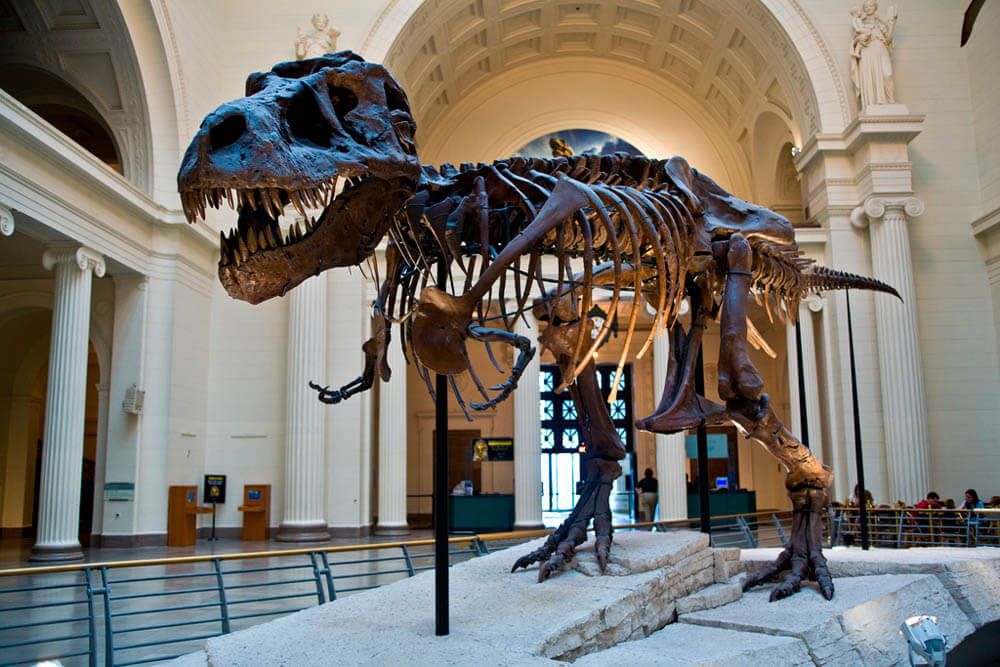Erechtheion is a real architectural gem, created in a noble Ionic style. Its construction was completed after the death of the Athenian statesman Pericles. The structure has a rather unusual architecture, which is not characteristic of many temples of the classical antique era. The main building was originally divided into two unequal parts, and they are located at different levels.
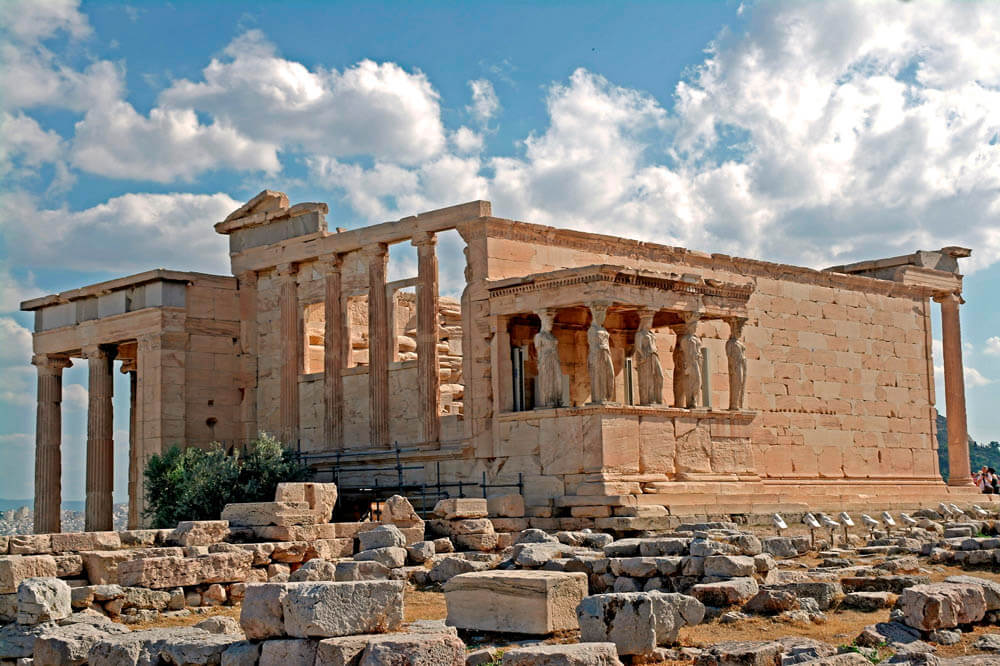
This can be explained by the fact that the layout of Erechtheion takes into account unevenness of the soil. Inside the temple, in the altar, there was a sacred wooden statue of the goddess. The legend says that it fell from the sky, so people of the city worshiped her from the first day of its foundation.
The temple of Erechtheion was a worshipping place of several deities, with the main one being Athena. Inside the building, there was a well of Poseidon with salty water, which, according to the legend, appeared after the sea god struck the rock of Acropolis with his trident. Since the temple was to serve several purposes, it was designed as a complex structure with two main entrances – eastern and northern.
It’s noteworthy that each of the gates had a portico placed on Ionic columns. The most interesting is the doorway of the northern portico, as it is decorated with rosettes and other unique carved details. Scientists consider it to be the best specimen of clypeus, which has been preserved since the time of Pericles.
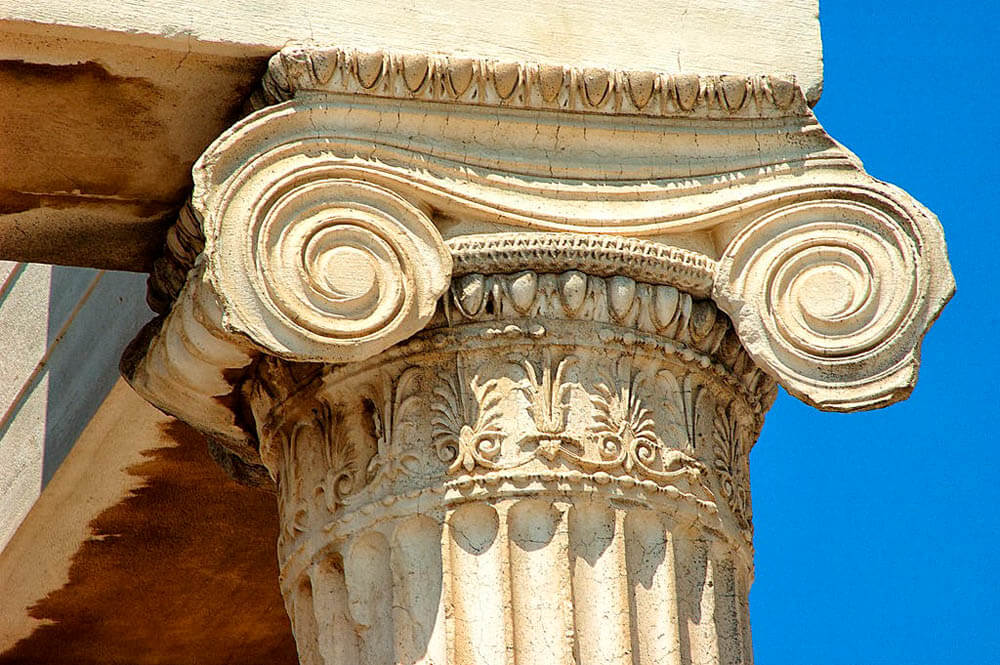
The construction of the complex was carried out in stages, and lack of funds was the reason. The allocated finances were rather limited, since some destroyed objects were subject to restoration.
The temple received its name in honor of the Athenian king Erechtheus. According to the legend, his grave is located under the northern portico. It is worth noting that we can see the burial site of Cecrops, who was the first king of Attica, at the western facade of the building.
The whole building was surrounded by a friso with different overhead figures, but, unfortunately, the friso has not survived. However, the found fragments are now kept in the Acropolis Museum.
The principle of contrast dominates in the architecture of the temple. The shaded porticos here are set against smooth walls. The violet marble of the friso contraposes the white marble. Massive bases of the Erechtheion are combined with light columns. The large smooth surface of the steps is well perceived alongside the complex pattern, which can be seen on the bases of the columns.
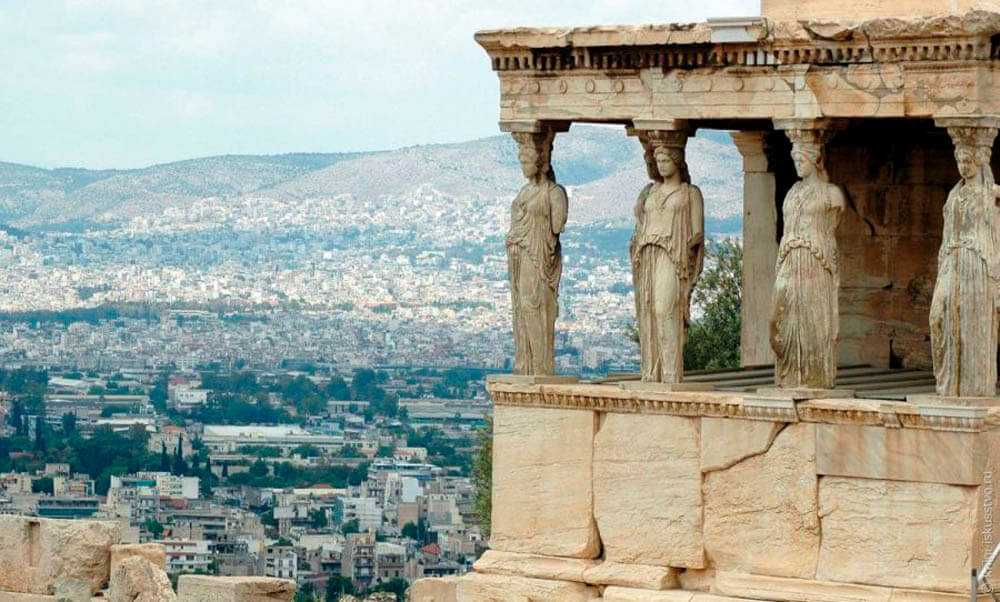
The small portico “Kor”, which adjoins the western end of the southern wall of the building, also possesses a rather interesting architecture. Its architrave is supported by marble caryatids. These are six female figures approximately 2.1 meters tall. Ionic columns of the building stand on interestingly ornamented bases. The door leading to the temple is especially beautiful due to the decorative patterns.
Nothing can be said for sure about the interior decoration of the Erechtheion, but many people assume that it was impressed due to its grace and grandeur. The temple underwent strong changes in the 7th century, when it was decided to remake it into the Holy Mary Christian Church. Later there was duke’s palace, and in the period of the Ottoman Empire the temple became a harem of the Turkish pasha. Only after Greece gained independence, the first serious restoration of the temple was conducted. Today, the Erechtheion is included in the UNESCO World Heritage List.
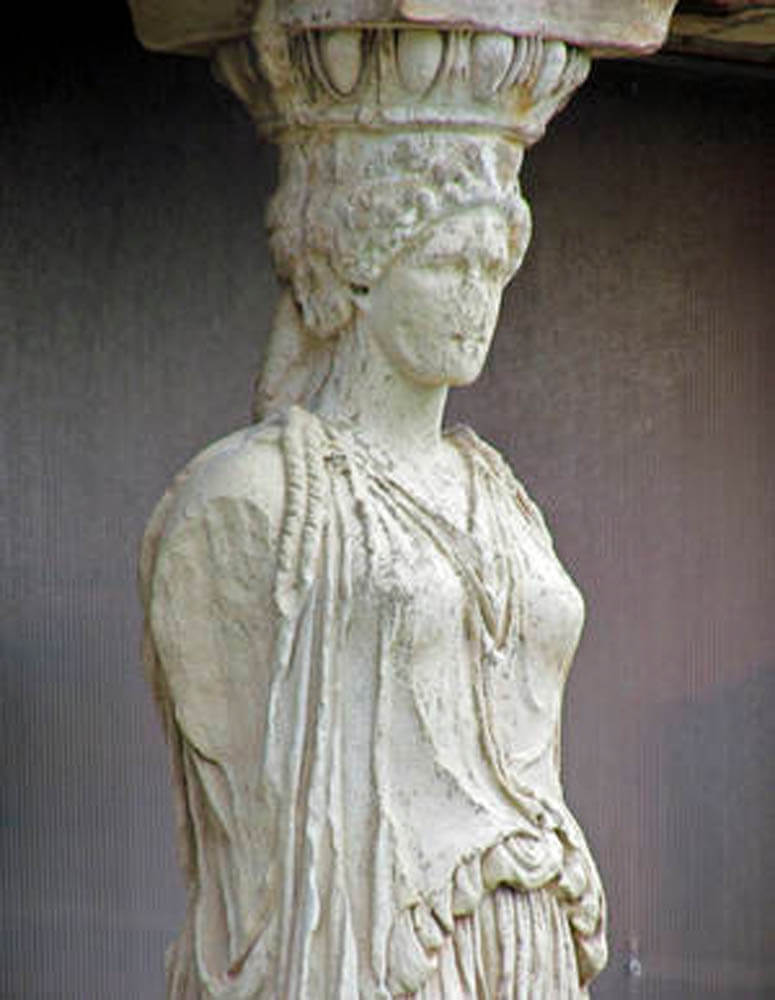
Nevertheless, this unique temple is a real godsend for scientists and architects. The structure stores various unsolved mysteries that are still to be explored in order to understand their significance.
